Stonehill Development
Muttontown, NY
Ongoing

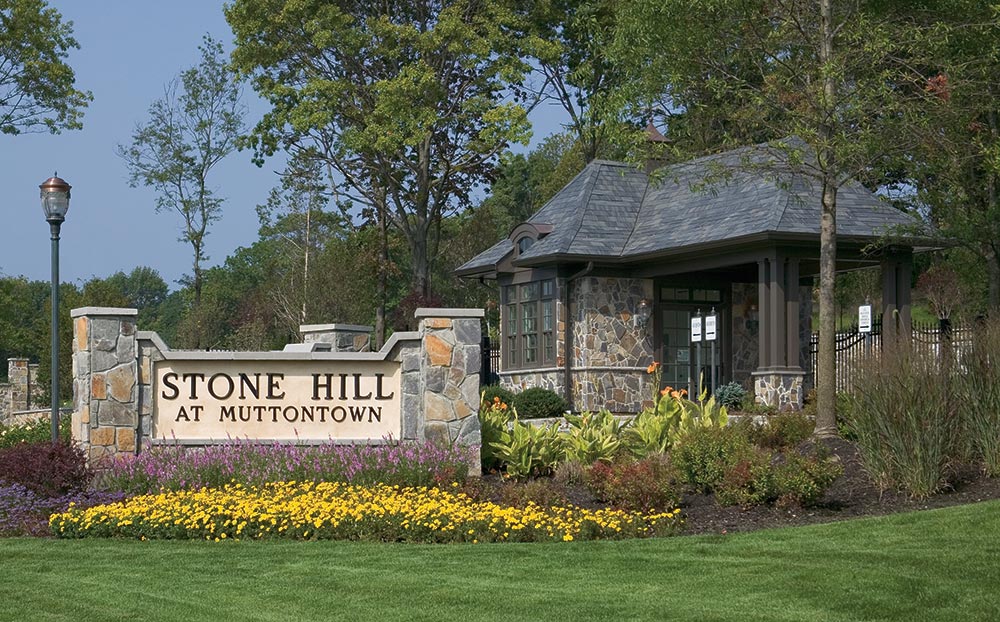
Stone Hill at Muttontown is a Old World influenced development consisting of 79 homes located on 148 acres of rolling hills and mature trees. The original site is the former estate of Theodore Roosevelt and encapsulates the charm of Long Island's North Shore.
Inspired by the Cotswold aesthetic, these custom homes have been designed with Tudor and Old World materials. All homes have stone bases with wood or stucco wrapping the facades. Steep pitched gables and turrets create accent features that are nestled inside deep, sweeping roofs.
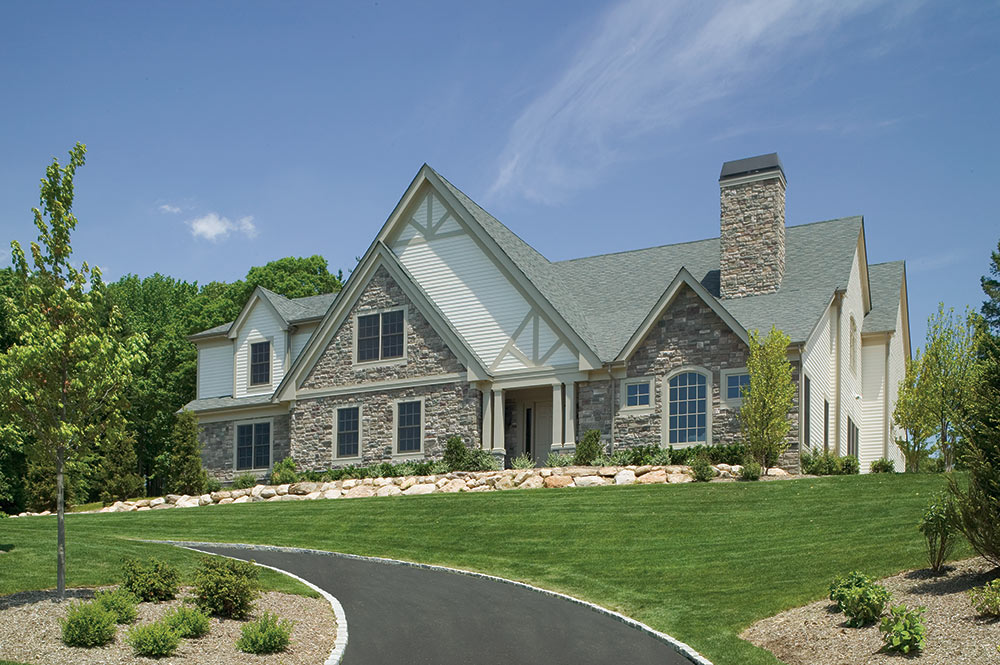
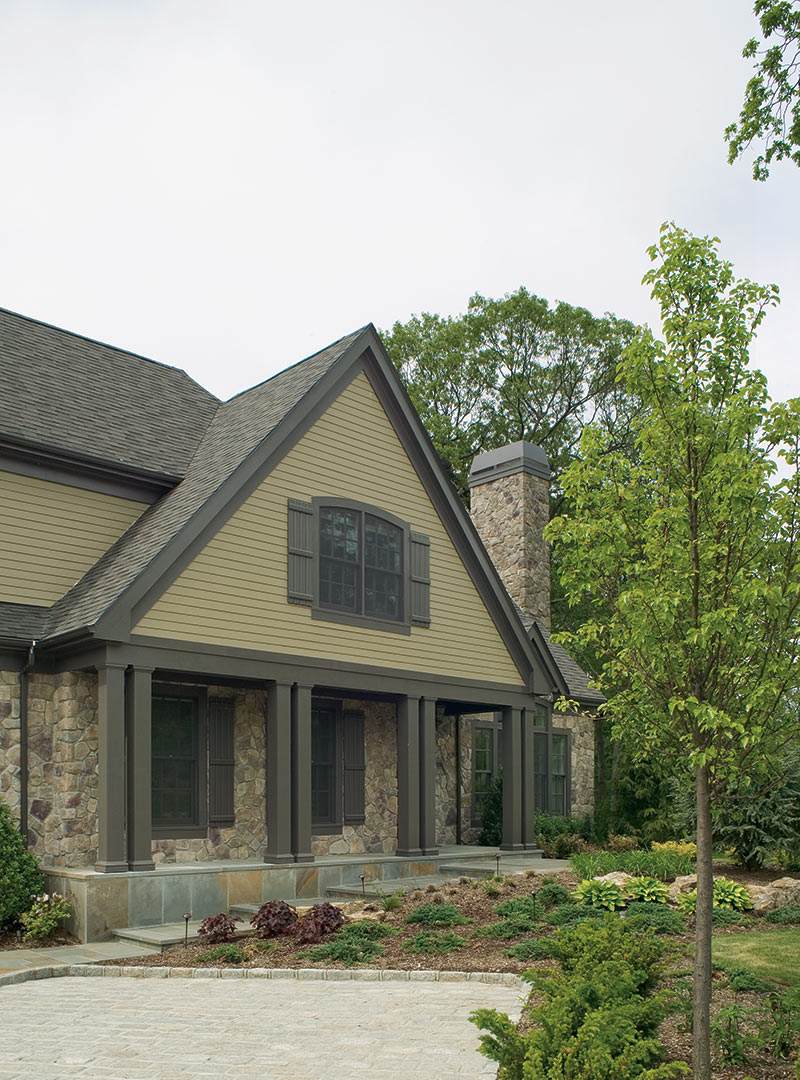
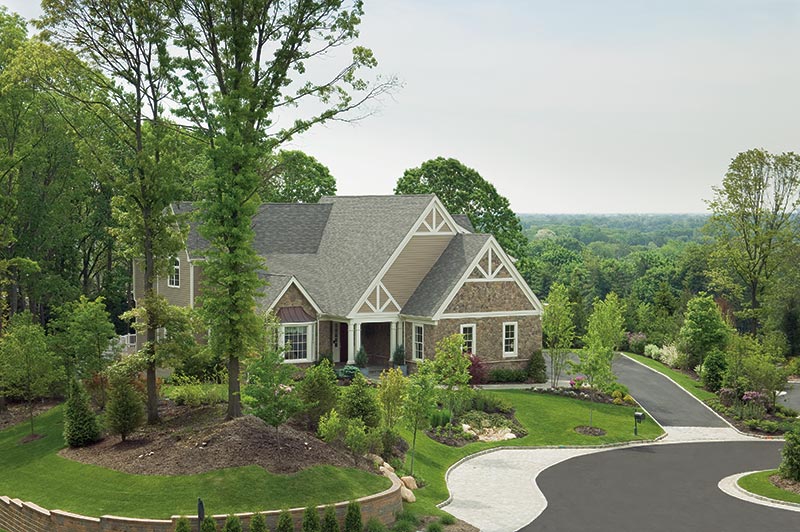
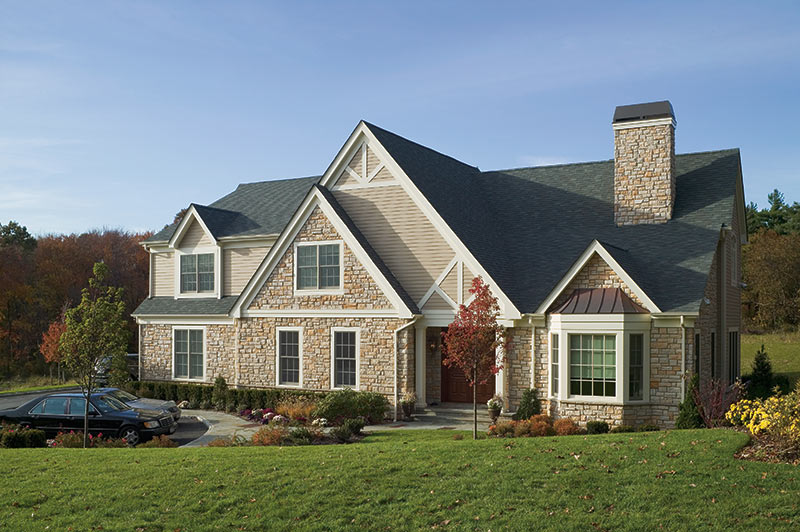
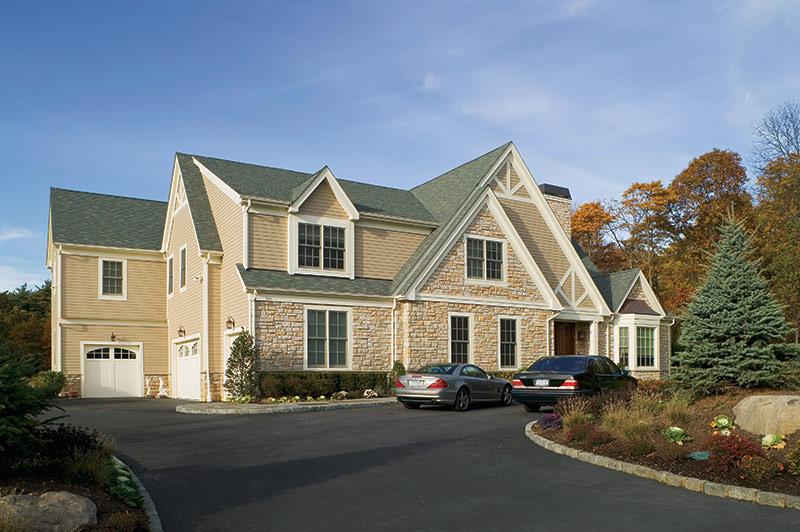
Stone chimneys and historic window patterns create symmetry and balance on these facades. Covered entries, copper roofs and thoughtfully placed trim boards are the details give each of the 79 homes a sense of the Old World architectural style.
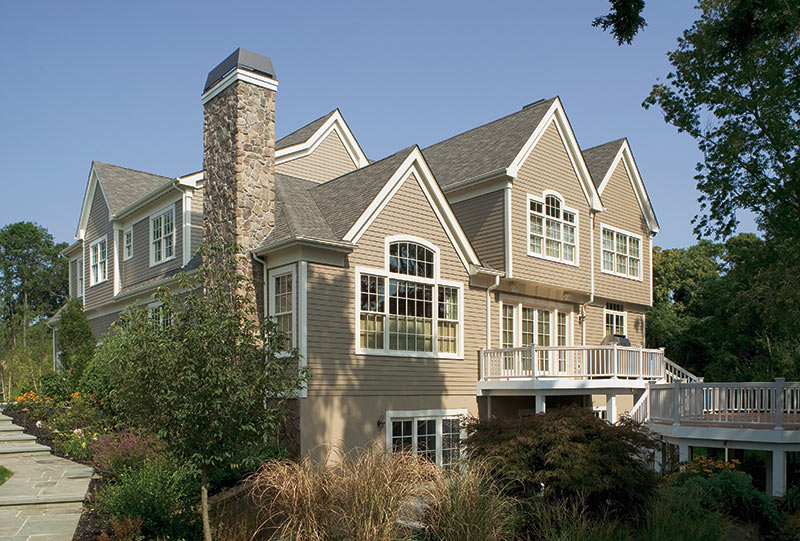
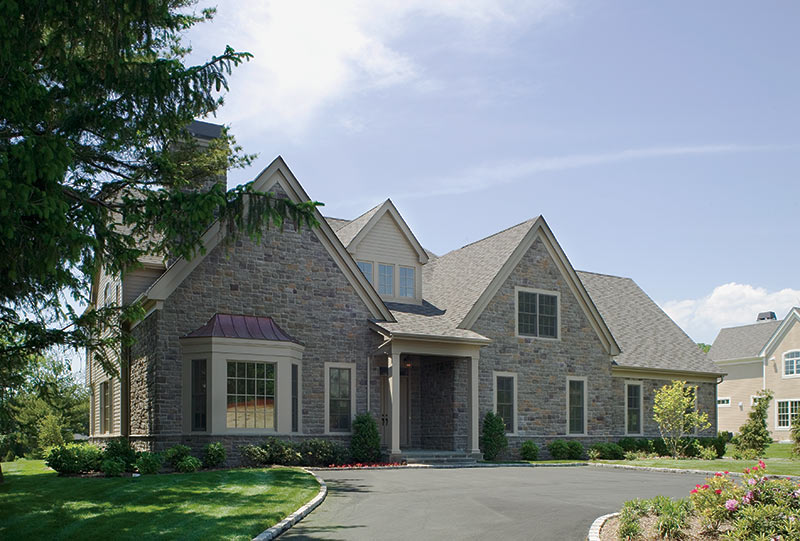

Transitional materials on the interior of the residence create an interesting dialogue with the Old World materials on the exterior. A blend of color pulls the two together to provide a cohesive aesthetic throughout.

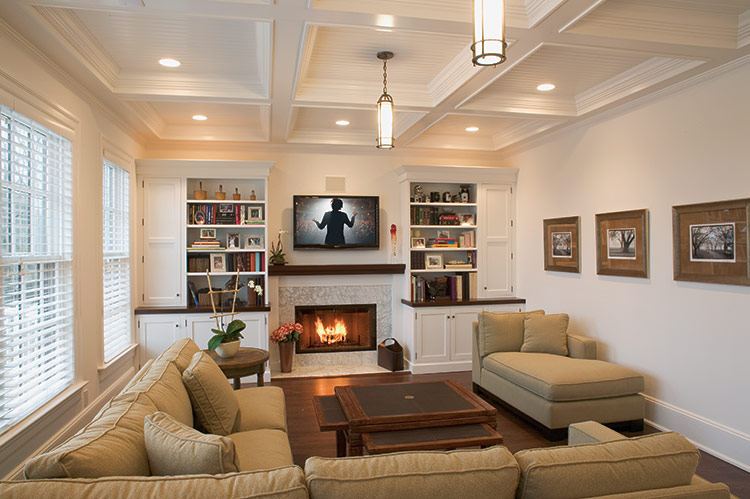
Two story foyers contain spiral stairs while intimate family rooms have built in fireplaces. Crown and base moldings along with coffered ceilings attribute to a grand, welcoming, and calming environment.



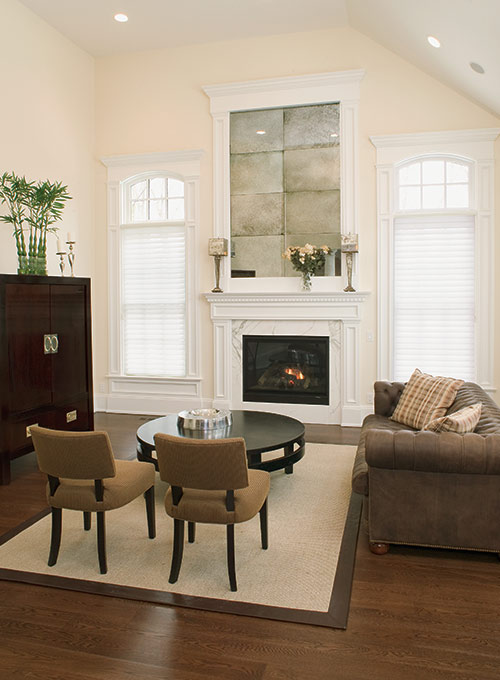

Stone Hill is located on the former estate home of Theodore Roosevelt "Rough Rider" B.K. Stevens and is located in the Village of Muttontown on the North Shore of Long Island.
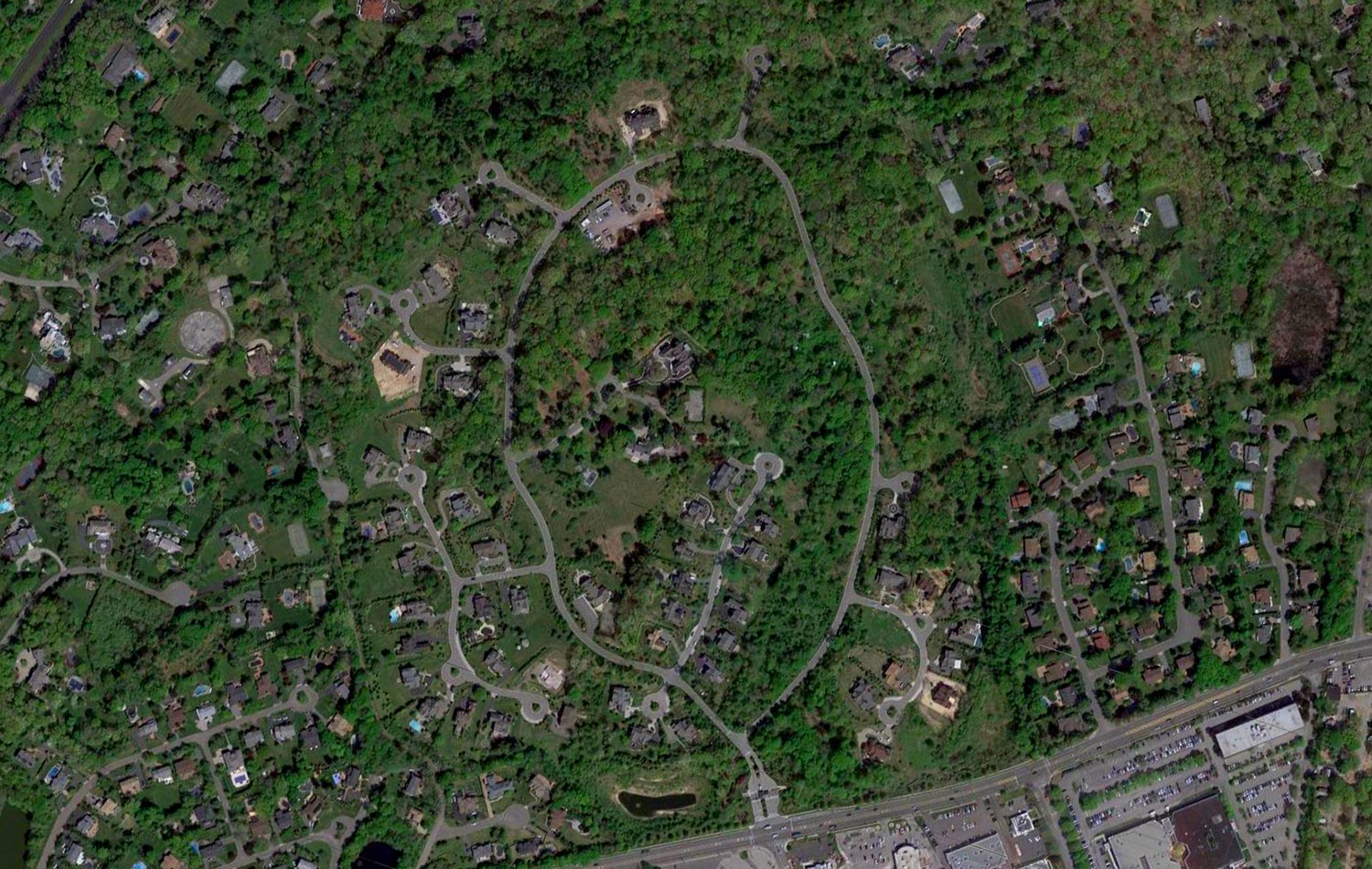
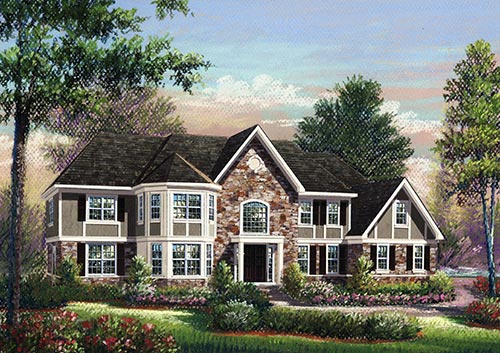


Featured / New Homes / Large Scale
Client - Stonehill Development
Developer - WB Kirby Hill LLC
Landscape Architecture - Bayview Landscape Architecture
Engineer - Cameron Engineering
Surveyor - Bladykas & Panetta