Campbell Stables
Bridgehampton, NY
Completed 2015

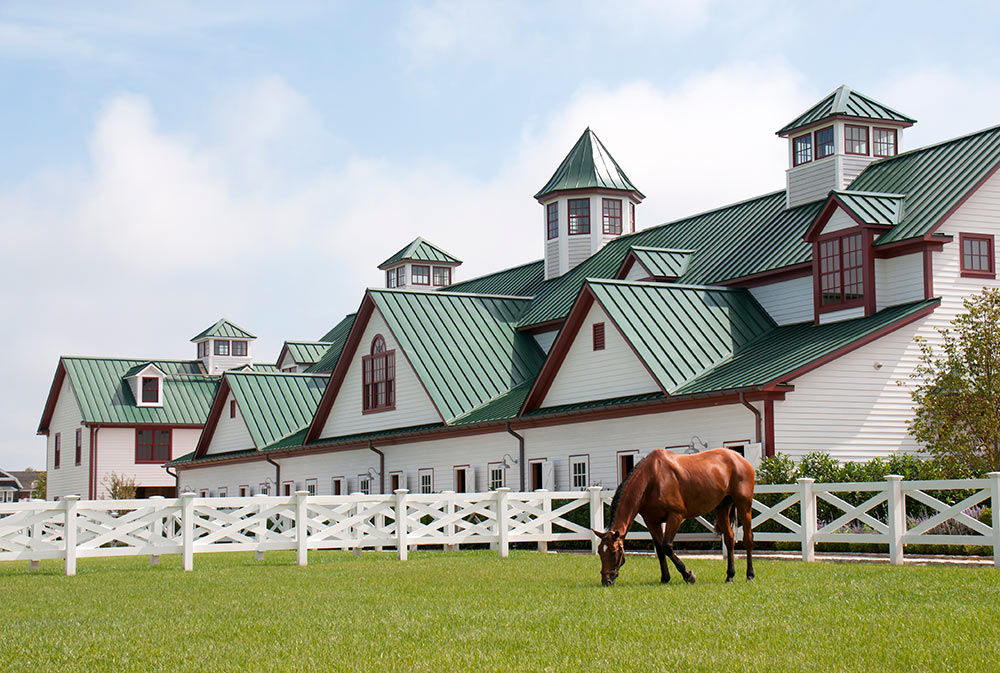
This large scale equestrian facility located in Bridgehampton, NY is broken into five structures that are configured around a central courtyard. The layout creates a unique arrival sequence for guests while allowing each structure to house separate functions and give the farm a rare experience.
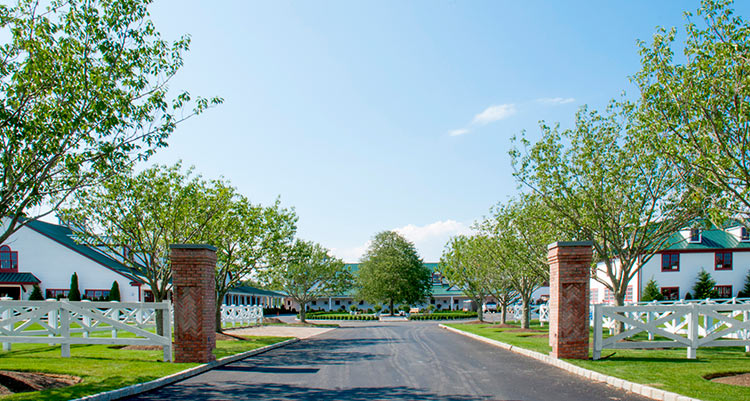
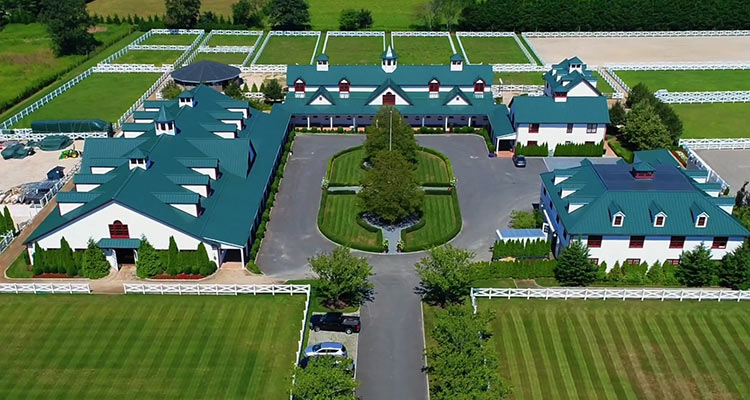
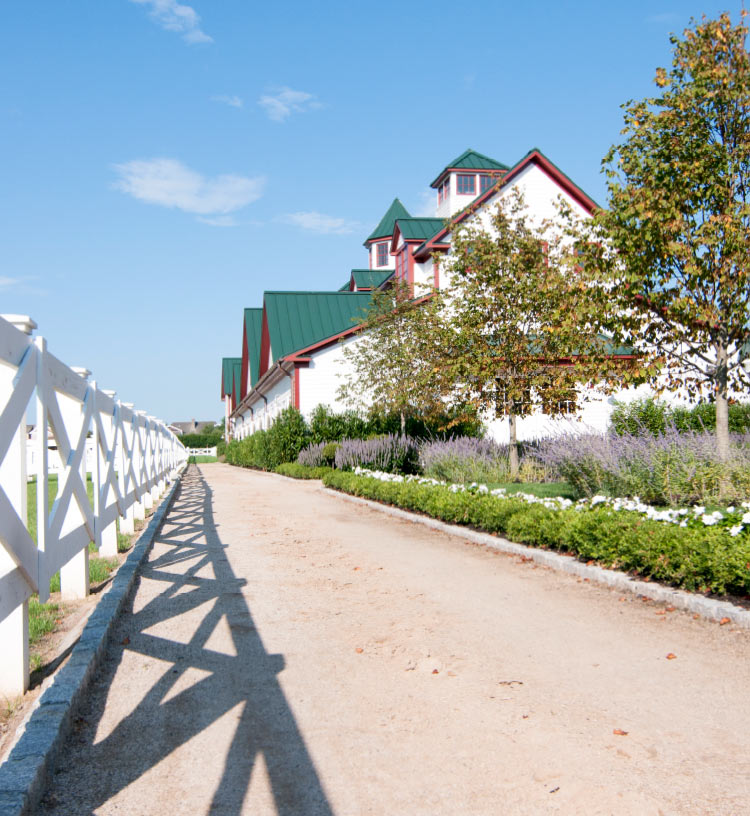
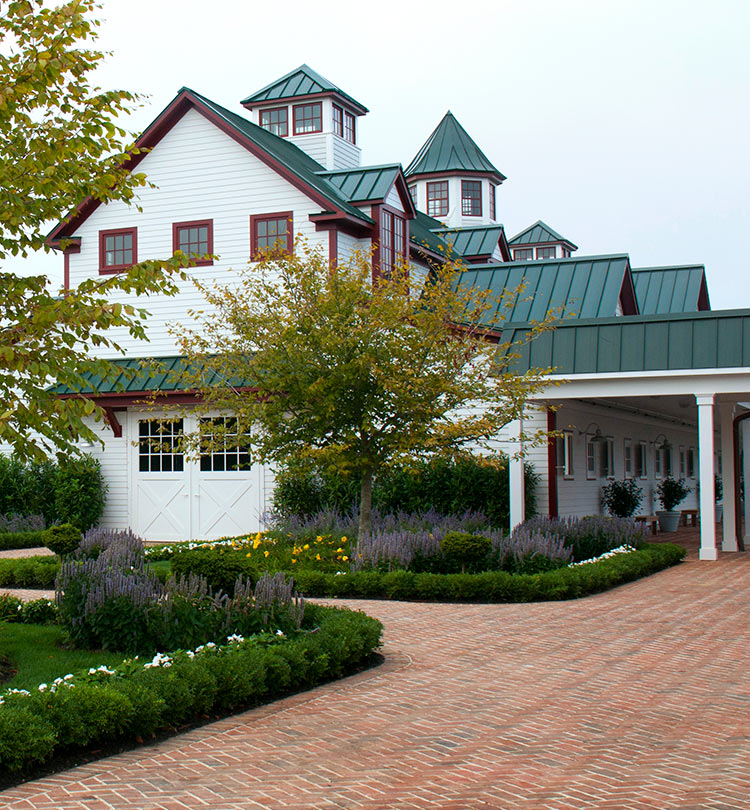
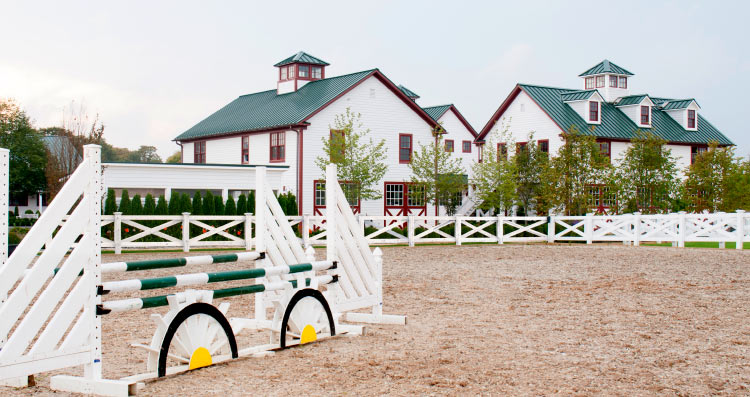
Located on 17.8 pristine acres of farmland in Bridgehampton, NY, a central alley greets arriving guests and funnels them into the main courtyard of the project.
By breaking the buildings into five individual structures, the architects created intimate courtyards that are stitched together with brick pathways and native landscaping.
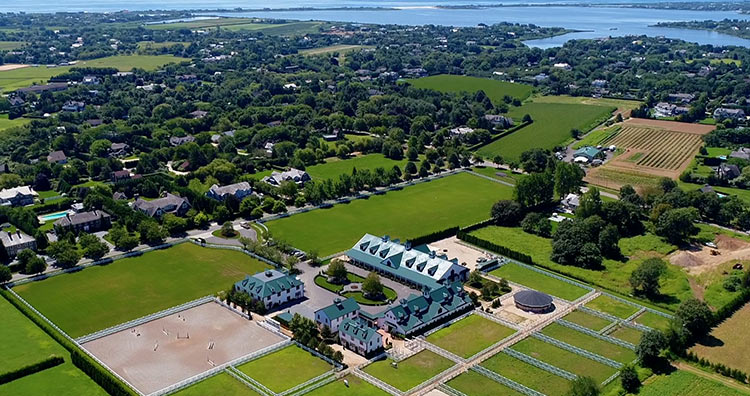
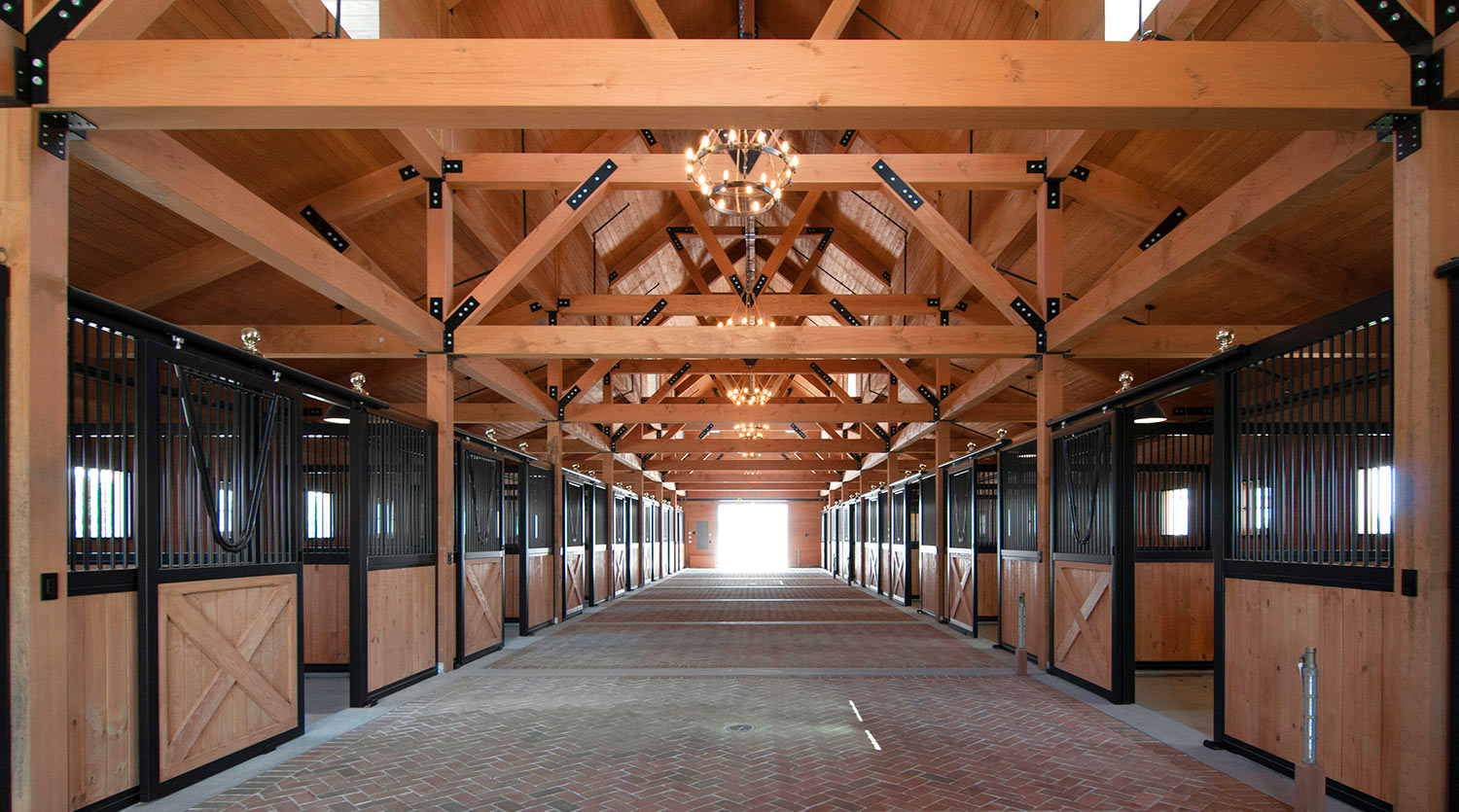
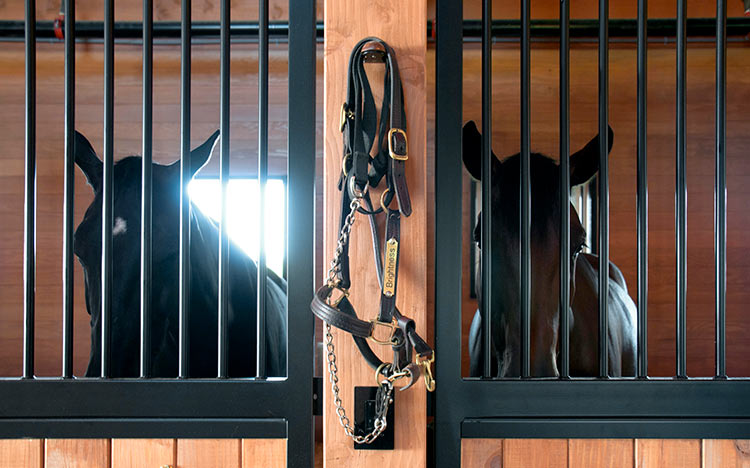
Custom made stables hold 18 horse stalls. Exposed heavy timber beams are accented with black iron work and inlay brick pathways located in the central aisle.
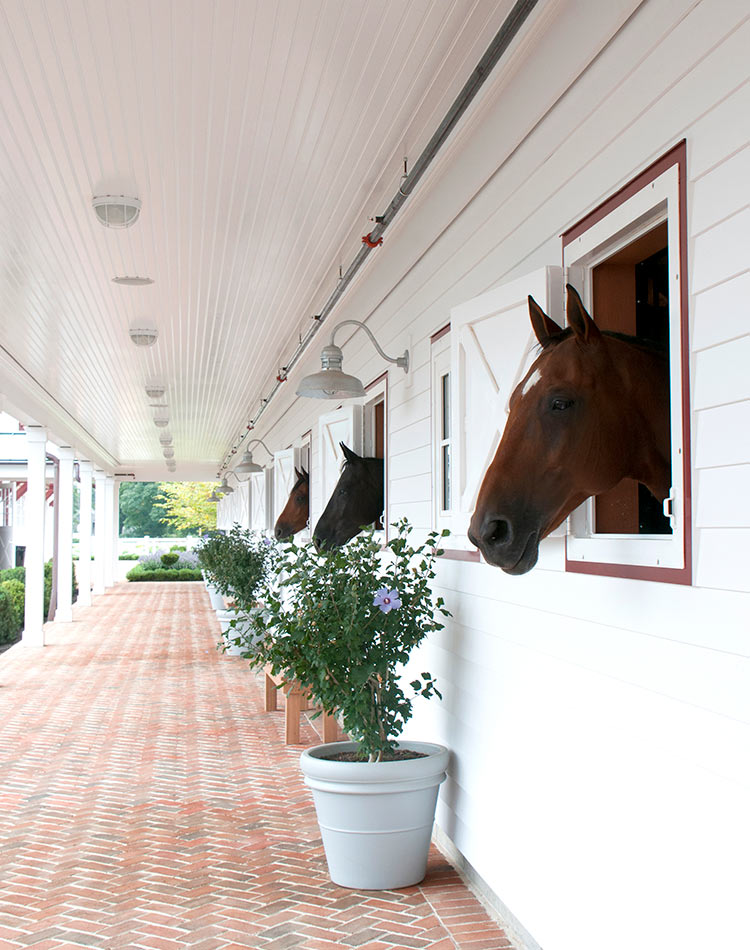
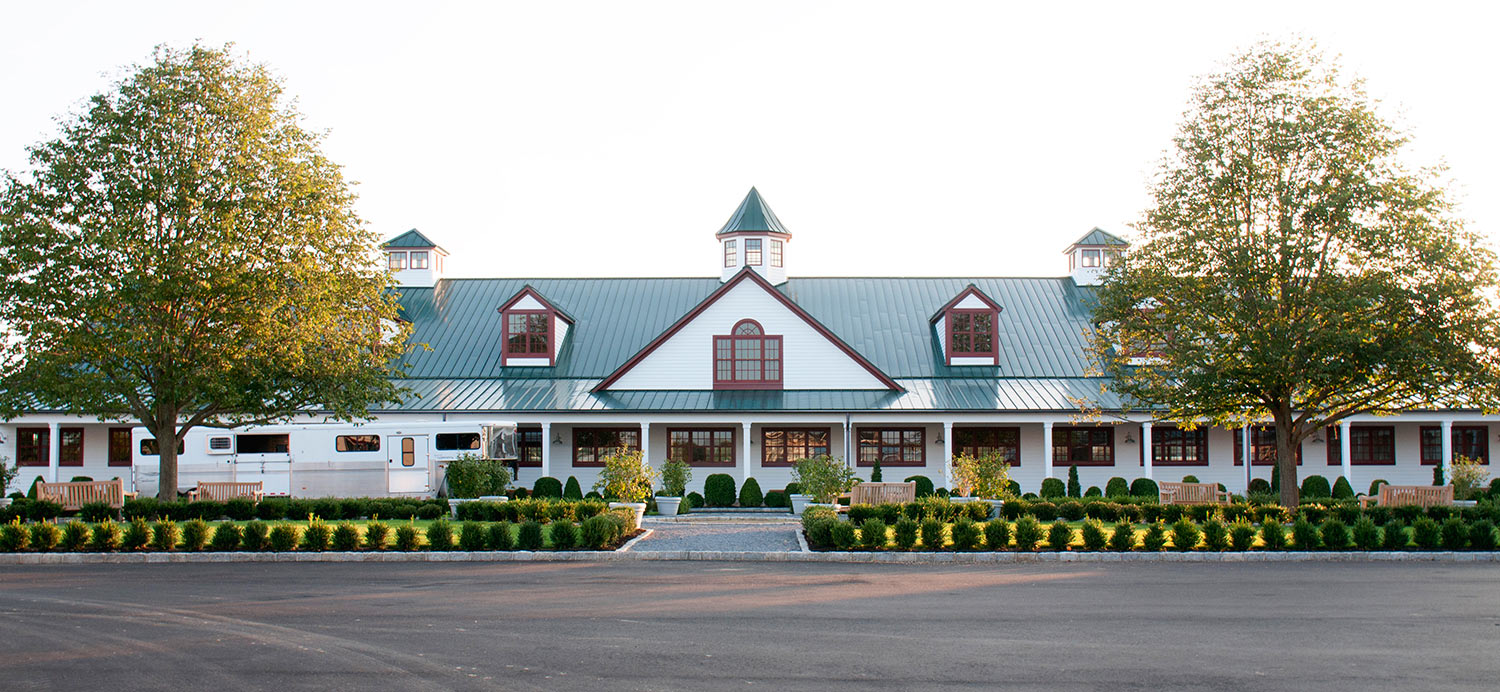
The traditional proportions of the facades have white clapboard with hunter green standing seam roofs and crimson red window muntins and mullions.
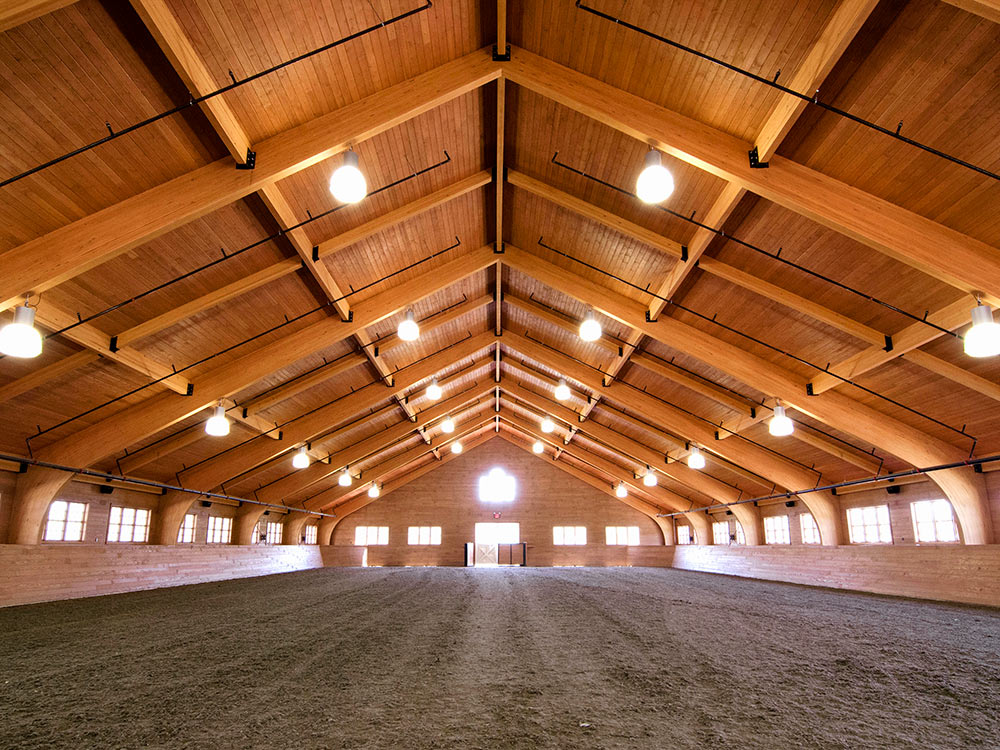
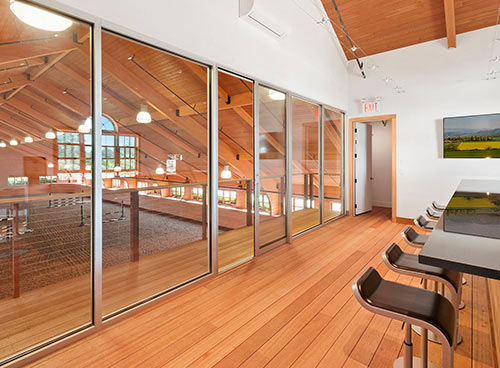
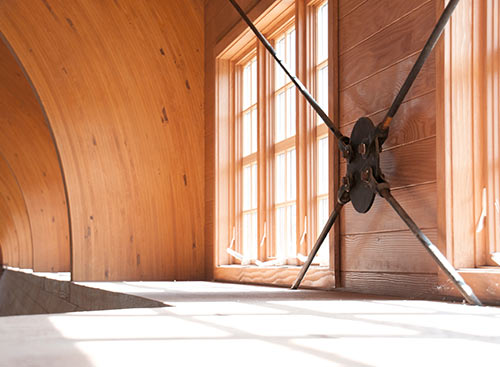
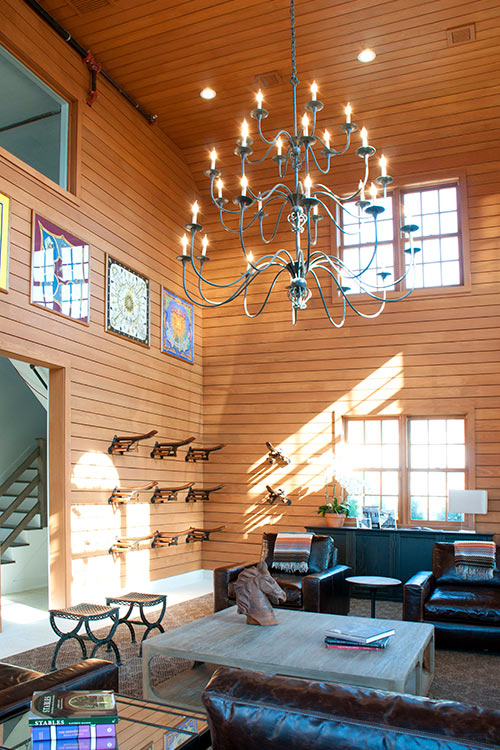
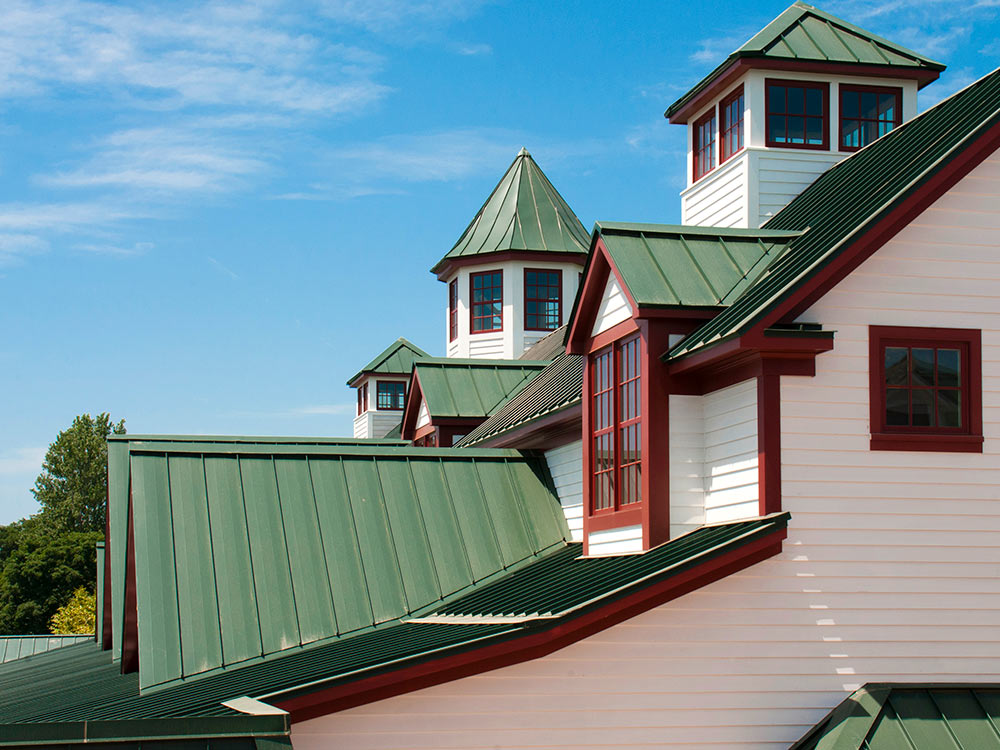

Intimate courtyards wrapped in brick and lush landscaping help breakdown the large scale of the project.

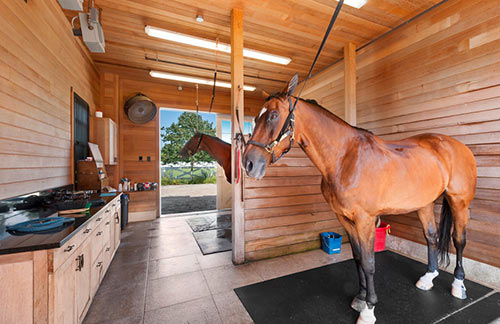
Featured / Interiors / Large Scale
Awards - ATAS International Project of the Year
Client - Campbell Stables
Custom Stalls - Lucas Equine
Photography - Harriet Andronikides