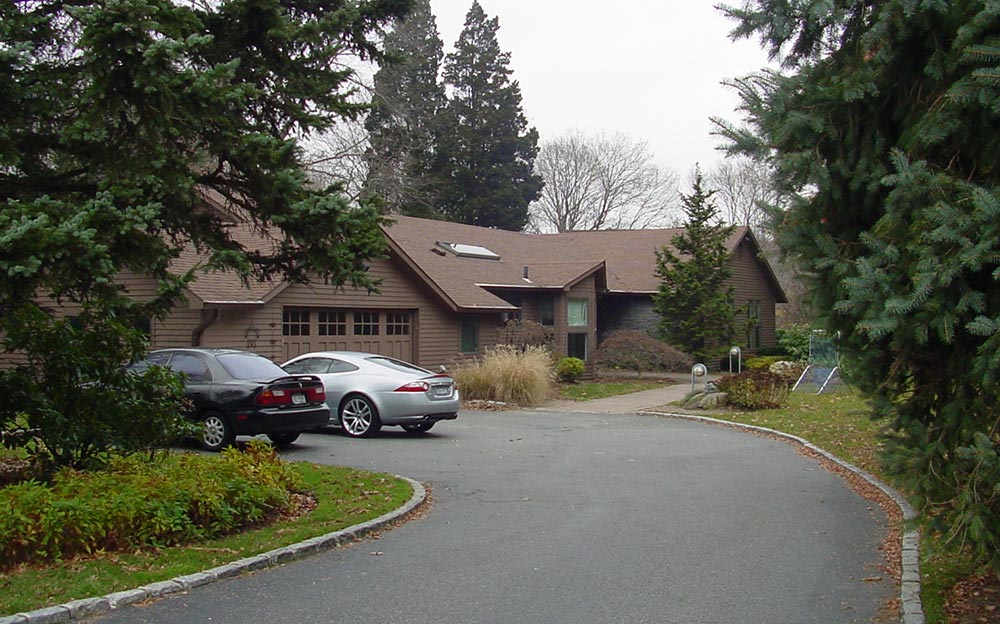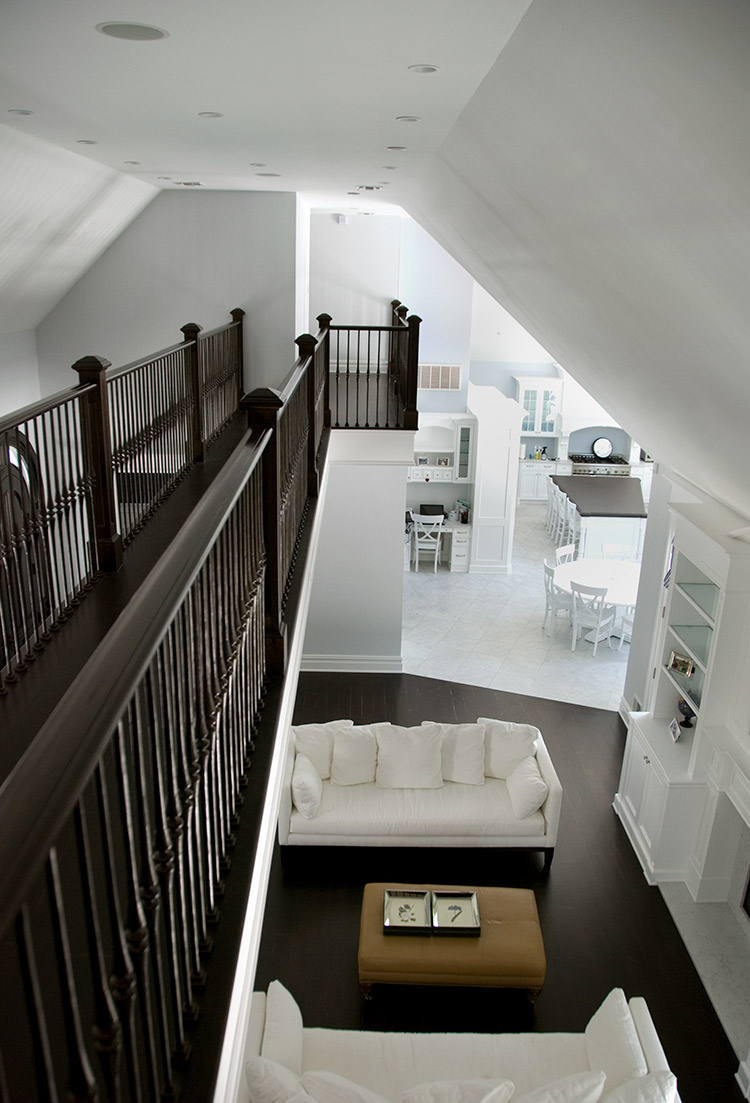Woodbury Renovation
Woodbury, NY
Completed 2010

 Before
Before
This existing ranch house was designed in the late 90’s and due to a property restraint was perpendicular to the street. This presented a unique design challenge for the project.
In this major renovation, the architects removed the existing roof and created a two story addition which allowed us to refocus the entry point by using a main gable to accent it. Gray siding and a black roof was used on the facade to create a transitional aesthetic.

A 45’ free standing bridge was designed to connect the two sides of the residence.
A transitional palette of white and gray walls create a beautiful contrast to the warm wood floor.
