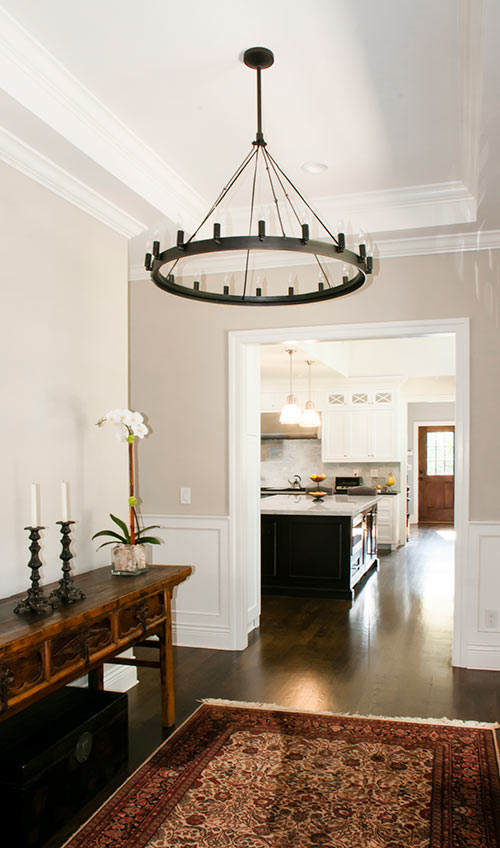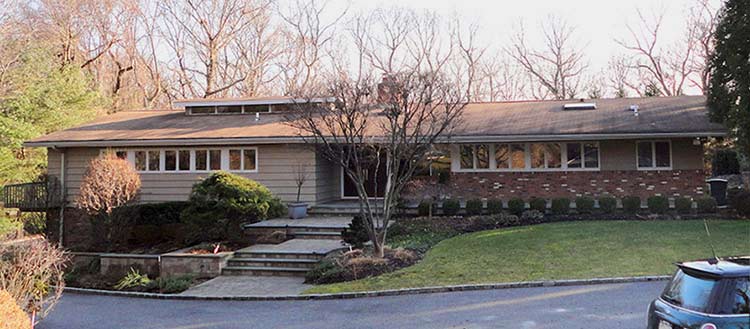Huntington Traditional
Huntington, NY
Completed 2014


The charm and traditional character surrounding Huntington Village, NY were strong influences for this home’s expansion and renovation. A large rear addition helped open up the floor plan while flooding the new and existing spaces with natural light.
A redefined entry, improving rooflines, revised window patterns and a new exterior facade created the feel of a brand new home with a nod to the traditional elements enveloping the neighborhood.


The existing brick was maintained along the front facade while cedar elements were introduced playing off the color and tone of the brick. Blending the old and new materials helped bring additional texture and warmth to the exterior spaces.

As a result of the new open floor plan, all interior spaces were renovated to showcase the abundance of light, particularly the kitchen and main living areas.

The added dormers and new roof lines, along with a new soft-colored exterior cladding, helped fully transform the home expansion and bring new life to this home as can be seen in these ‘before and after’ comparison images.
 Before
Before
