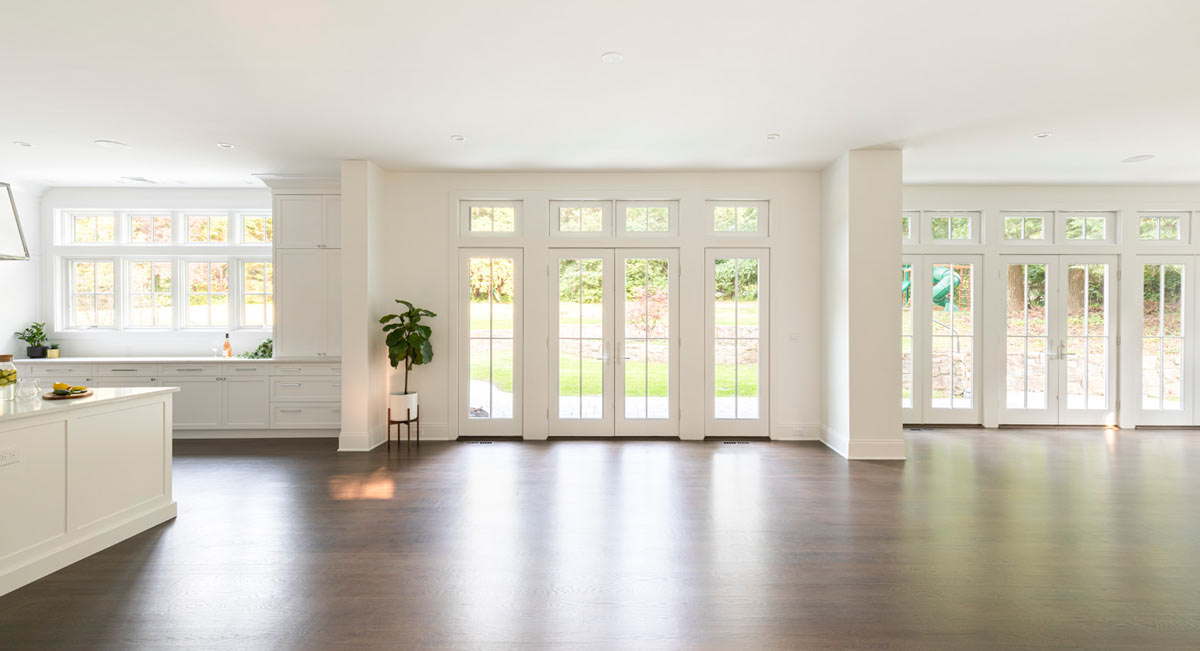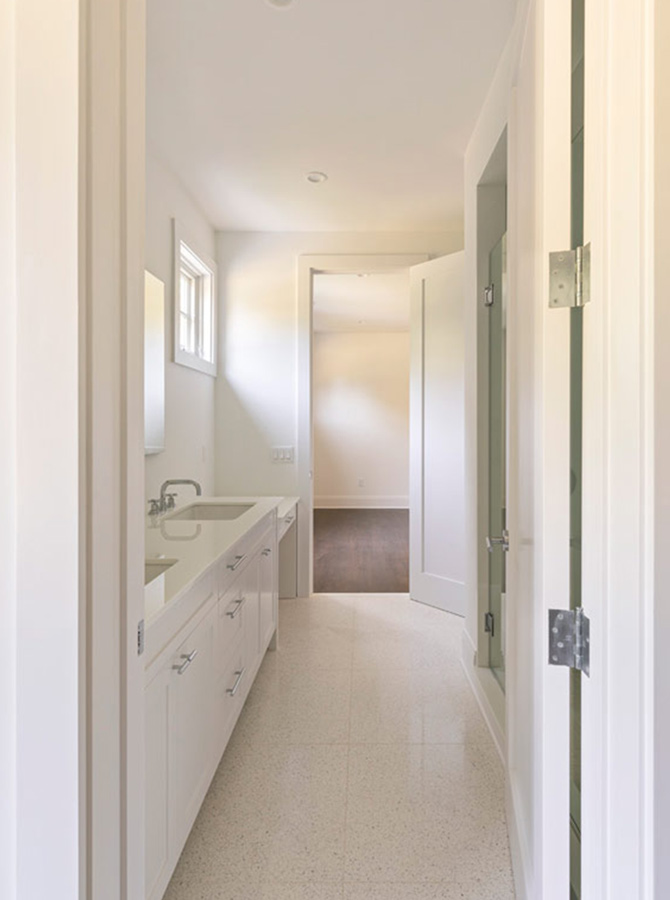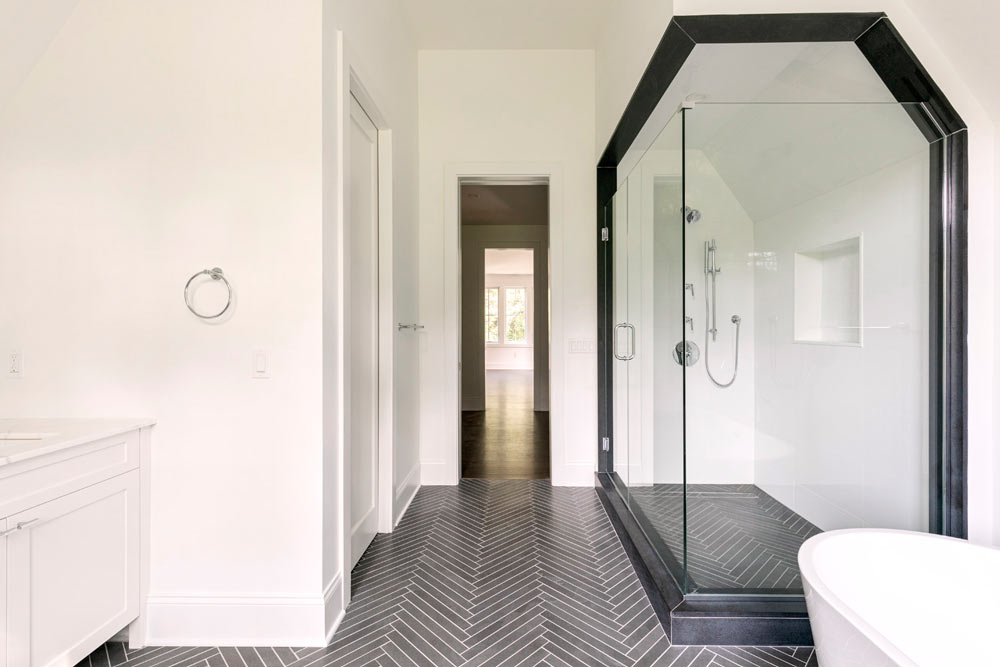Sands Point Shingle Style
Sands Point, NY
Completed 2020


Inside, the soft and neutral tones create a connective thread through each room of the house while a subtle use of stone and other classic materials enhance and highlight select areas.


The colors and material palette which flow from the exterior into the interiors are features that embody the luxurious coastal vibe often attributed to The Hamptons.


This two-story private residence nestled on the north shore of western Long Island, within a mile of the Long Island Sound, is the essence of a transitional shingle-style design.
Without being aesthetically overbearing, the width-to-height ratio of the windows at the south facing elevation adds an abundance of natural light into the home and allows for direct sunlight and solar heat gain during the winter months. Conversely, the rear (north facing) elevation adds both swinging and stationary doors to supply an abundance of indirect natural lighting which avoids solar heat gain.







Featured / New Homes / Interiors
Contractor - AMW Development
Landscape Architect - Bayview Landscape Architect
Renderings - THE UP STUDIO
Photography - Pixy Interiors
Videography - Anthony Pasini Video