Classic Coastal Residence
Sands Point, NY
Completed 2017


This coastal home in the Village of Sands Point is located at the northernmost tip of the Cow Neck Peninsula on the North Shore of Long Island yet the roof lines and asymmetrical design are reminiscent of the shingle-style residences of the nearby hamptons.
A combination of steep pitched gables and shed roofs, gives the home it’s understated yet highly detailed finish. This charming exterior acts as a modest facade to the ample living space nestled within.

As you approach the home the compressed covered portico offers a sense of coziness which then transitions into a beautiful, open double height foyer. A coffered ceiling and paneled walls painted white create a bright welcoming space that is both classic yet informal.
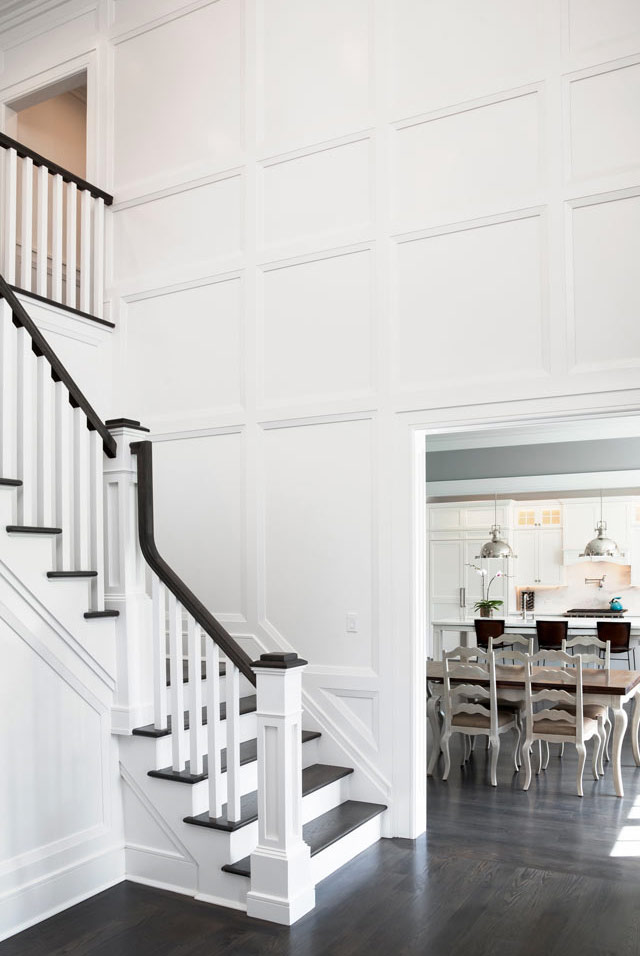

This modest sized kitchen with large island offers functionality and creates the perfect gathering space for entertaining. White, recessed cabinets with marble countertops and dark wood floors provide a simple color palette to an open floorplan that bounces with natural light. The result is an elegant, contemporary aesthetic that will hold the test of time.
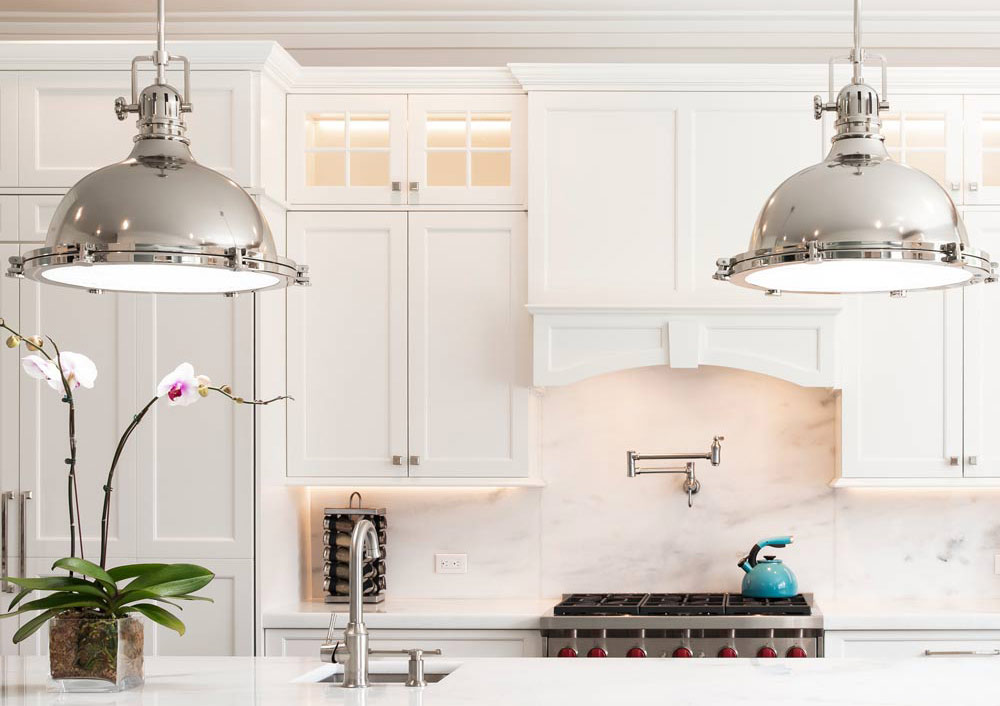
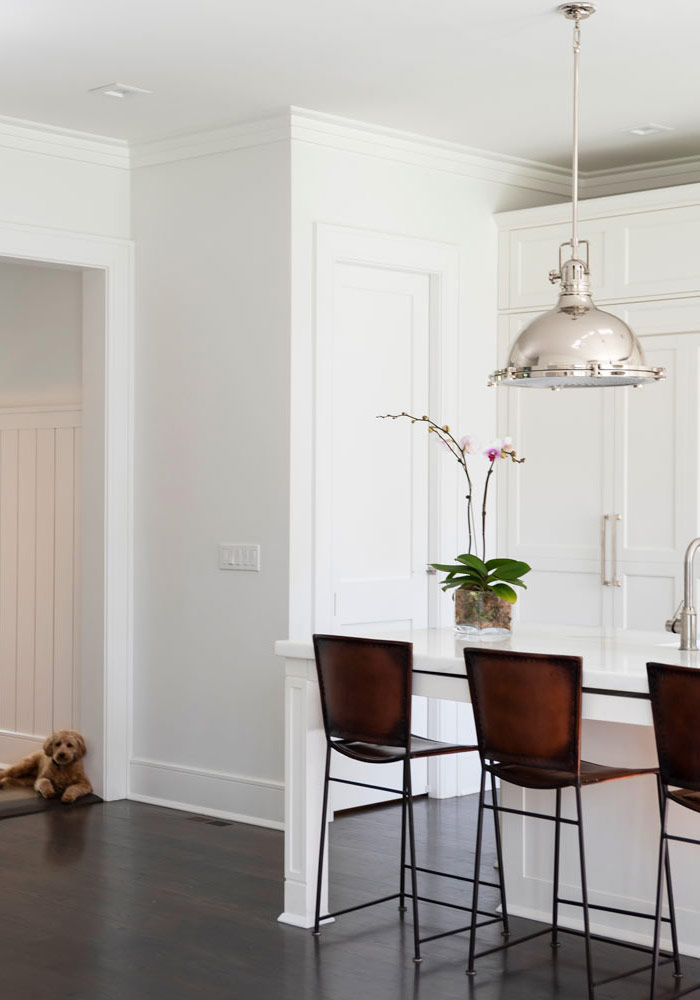
The exterior combines a number of historic architectural details from asymmetrical gables to the use of a shingle sweep above a stone watertable. The natural cedar shingles provide traditional aesthetic and an authenticity that will only grow over time while the covered porch and large windows encourage a tactile interaction with the lush landscape bordering the Long Island Sound.

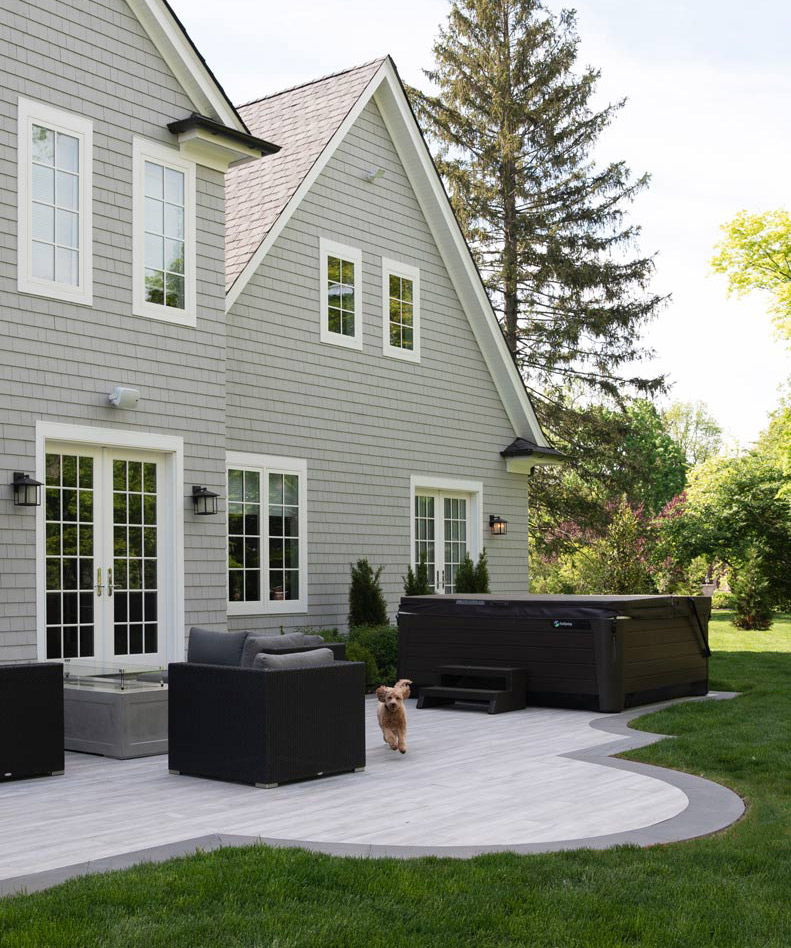
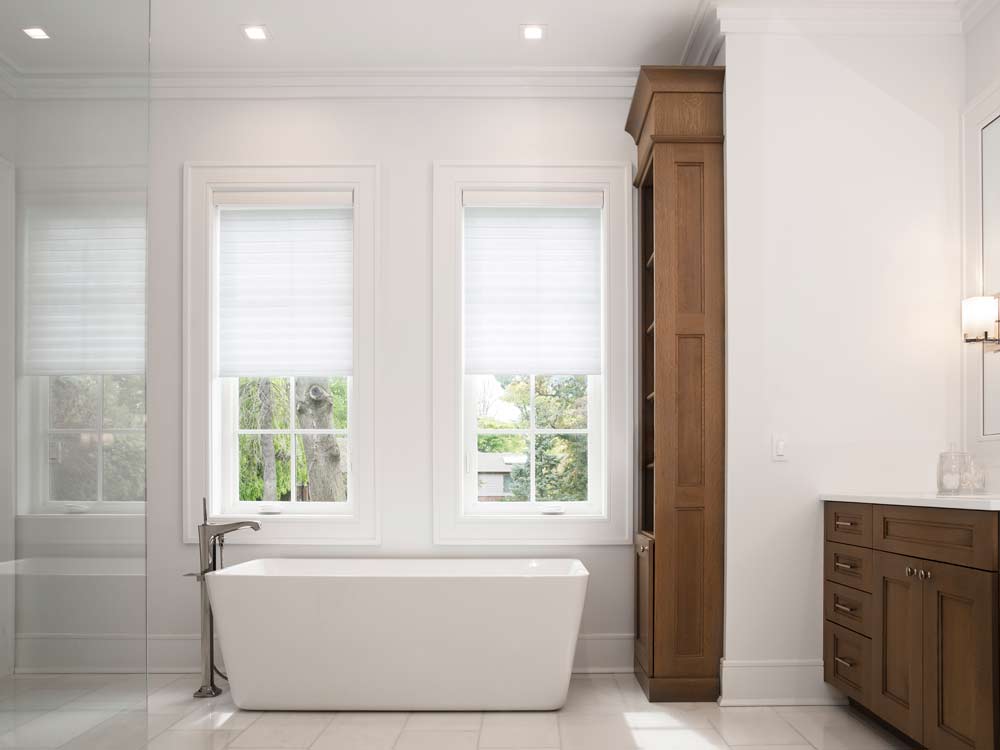
Use of a timeless color palette, accented with natural wood and stone elements, creates a sense of comfort through the space and provides a cohesive dialogue with the exterior of the home.
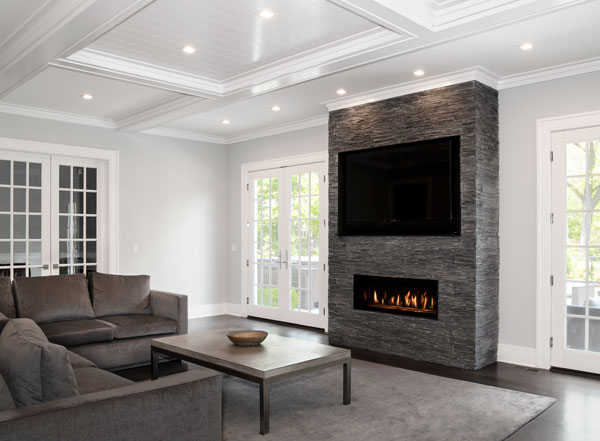
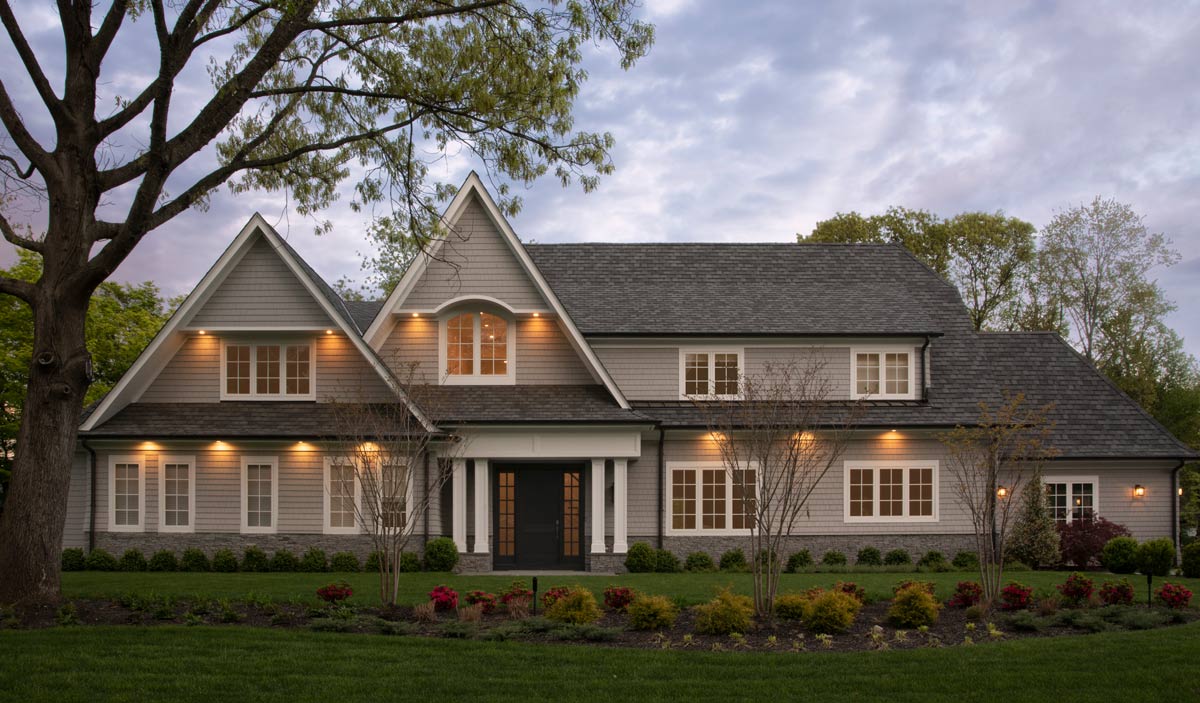
Featured / New Homes / Interiors
General Contractor - Built by Beer
Photography - Harriet Andronikides